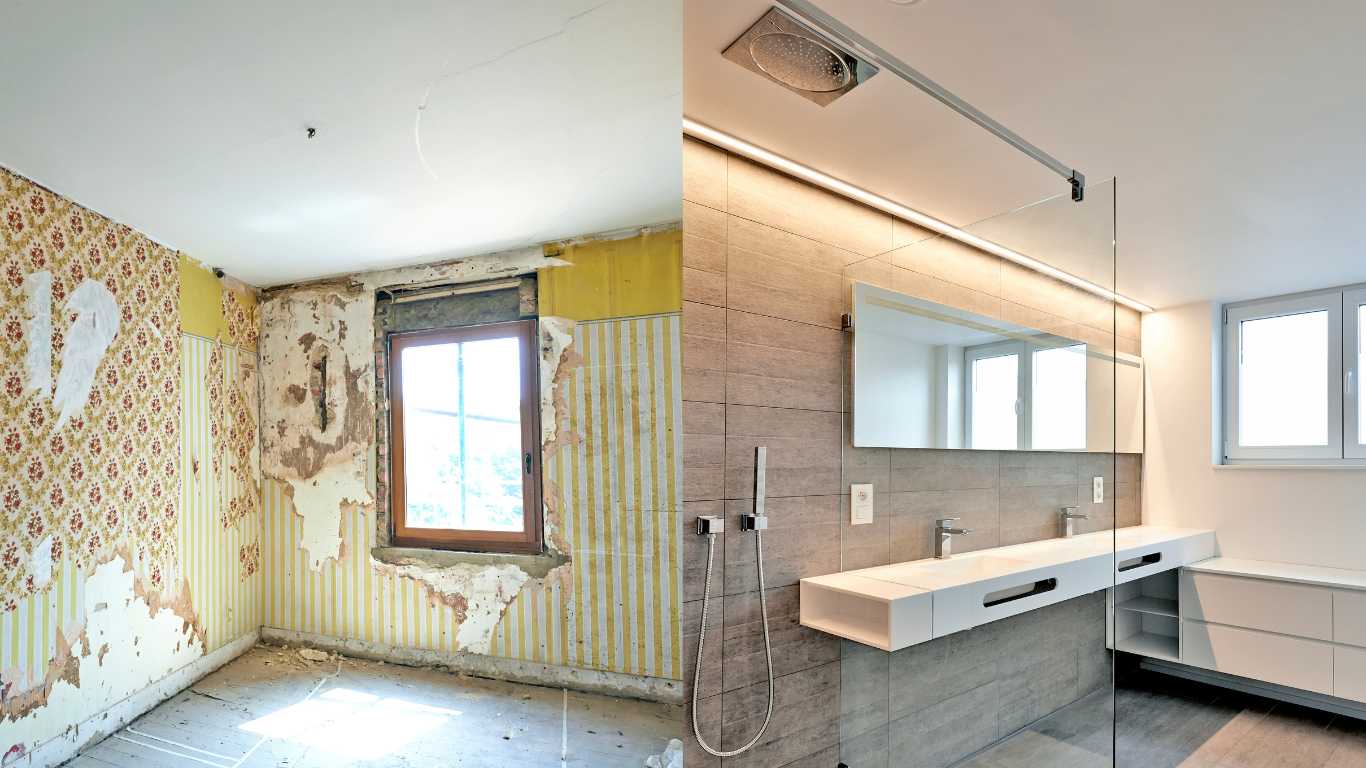The bathroom, one of the most intimate spaces in our homes, often doesn’t receive the spotlight it deserves. Yet, it holds the potential to significantly influence our daily lives and well-being. By considering every aspect of its design, from the layout to the smallest details, this once overlooked room can be transformed, changing not just the space itself but how we feel within it. Follow along as our San Diego bathroom contractors explore considerations for a bathroom that reflects your personal needs and style with thoughtful design.
Introduction to Bathroom Design
The significance of a well-thought-out bathroom layout extends beyond functionality. It impacts our daily routines, offering moments of solitude and relaxation in an otherwise hectic life. A beautifully designed bathroom can enhance the overall value of your home, making it a wise investment in both your quality of life and your property’s market appeal.
Where Should I Start My New Bathroom Design?
The initial step in designing your bathroom is to assess the available space and understand your functional needs. This involves zoning the bathroom into wet zones, dry zones, and transitional areas, ensuring a logical flow that maximizes both space and comfort. Privacy considerations, door placement, and the integration of natural light are crucial elements that define the room’s ambiance and usability. The extent of detail associated with this is just one of the reasons why you should never consider a DIY home renovation.
Design Considerations for Your Bathroom Layout
Keep in mind there are several bathroom renovation mistakes that you can make along the way. This is why you should always keep several considerations in mind during the design process. Incorporating the following aspects can enhance your bathroom’s functionality, comfort, and aesthetic appeal:
- Pictures and Art – Add a personal touch with artwork that reflects your style. This can transform the bathroom into a more personalized and inviting space.
- Paint – Choose colors that enhance the feeling of space and light. Soft, light hues can make small bathrooms feel larger, while bold colors add character.
- Cabinets – Opt for stylish storage solutions that blend functionality with aesthetics. Consider floating vanities for a modern look that also frees up floor space.
- Lighting – Implement layered lighting to serve various purposes. Bright lights are essential for tasks, while dimmable options can create a relaxing ambiance for baths.
- Shower Types – Select a shower that fits your space and lifestyle. Walk-in showers are sleek and accessible, whereas enclosed showers can create a steam-room effect.
- Bathtub Types – Choose a bathtub that acts as a centerpiece. Freestanding tubs offer a statement piece, while built-in options are great for saving space and adding functionality.
- Toilet Types – Consider the different toilet designs available. Wall-mounted toilets can save space and add a modern touch, while bidet toilets offer enhanced cleanliness.
- Flooring Types – Select flooring that combines style with functionality. Heated floors provide comfort in colder months, while materials like tile, vinyl, or cork are durable and water-resistant.
- Countertops – Material choice for countertops play a significant role in the bathroom’s overall look and ease of maintenance. Options like quartz, granite, and marble offer durability and beauty, but each comes with different care requirements and costs.
- Sinks and Faucets – The style and functionality of sinks and faucets can dramatically influence the bathroom’s design. Options range from vessel sinks that add a modern touch to under-mount sinks that provide a sleek, easy-to-clean surface. Faucet choices also vary widely, from traditional to contemporary designs, affecting both usability and style.
- Mirrors – A well-placed mirror can make a bathroom feel larger and brighter. Consider adding a large mirror over the sink or a full-length mirror on a wall. Mirrors with built-in lighting can also add functionality and a modern flair.
- Storage Solutions – Beyond cabinets, incorporating additional storage solutions like built-in niches in showers for toiletries or extra shelving and towel racks can help keep the bathroom organized and clutter-free for yourself and your guests.
- Accessibility Features – Designing with accessibility in mind can make a bathroom more comfortable and safer for everyone. Features like grab bars, a no-threshold shower, and a comfort-height toilet can enhance usability for people of all ages.
- Window Treatments – Privacy and natural light are essential considerations. Frosted glass or window treatments that allow light in while maintaining privacy can make the bathroom feel airy and spacious.
- Ventilation – Good ventilation is crucial in a bathroom to prevent mold and mildew growth. A high-quality exhaust fan or a window that can be opened can help keep the air fresh and the space dry.
- Sound System – For those who enjoy music or podcasts, integrating a sound system or a water-resistant Bluetooth speaker can enhance the bathing experience, turning routine into relaxation.
- Eco-Friendly Features – Incorporating water-saving toilets, showers, and faucets, along with energy-efficient lighting and sustainable materials, can reduce the environmental impact of the bathroom while also saving on utility bills.
Elevate Your Home with Jeff Seals Remodeling
Don’t let your bathroom be an afterthought. With Jeff Seals Remodeling, every detail is an opportunity for luxury, comfort, and personal expression. Our team is dedicated to transforming your bathroom into a space that not only meets your functional needs but also reflects your personal style and enhances your daily life. Connect with us today to learn how we can elevate your bathroom and your home to a place of relaxation and utility that incorporates your personal style

